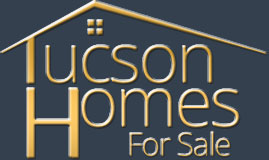A
$ 1,195,000

- Status: Pending
- Bedrooms: 4
- Lot size: 62145.00 sq ft
Description
Quality craftsmanship throughout this custom home on a hilltop 1.43 acre lot. Main house has 3515 sf of designer touches, upgraded wireless system, security lights, intercom, solar tubes, central vac, RO system and ceiling fans throughout. Great Room with Coffer ceilings and a gas fireplace opens to a dreamy kitchen designed for full functionality; featuring double convection ovens, 5-burner gas cook top, granite, island with prep sink, pot filler, compactor, spacious walk-in pantry and front row seats from the 6 person granite bar! Split floor plan with an Owner’s en suite with Coffer ceiling, a private office, spa bath with dual sinks, his/hers custom walk-in closets, jetted Roman bathtub, walk-in shower and French door access to the Hacienda style backyard.
